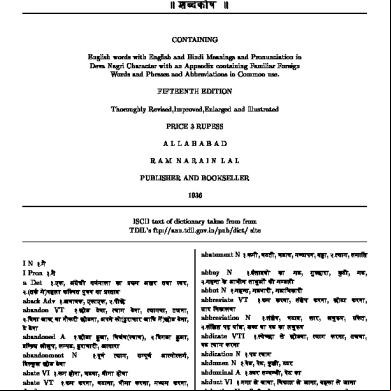Civil Layout Drawings.doc 2y431p
This document was ed by and they confirmed that they have the permission to share it. If you are author or own the copyright of this book, please report to us by using this report form. Report 3i3n4
Overview 26281t
& View Civil Layout Drawings.doc as PDF for free.
More details 6y5l6z
- Words: 442
- Pages: 2
WRITE-UP ON DEVELOPMENT OF CIVIL LAYOUT DRAWINGS (INPUT REQUIREMENT FROM OTHER DISCIPLINES AND SEQUENCE OF CIVIL LAYOUT DEVELOPMENT)
INPUT REQUIREMENTS FOR DEVELOPMENT OF CIVIL LAYOUTS 1. Overall Plot Plan from Piping with final location of all services like buildings, roads, shafts, pipe rack and u/g piping corridors etc. 2. Site grading drawing based on topographic surveys. 3. Structural detailed drawings for foundations of buildings and other structures like equipment foundation etc. 4. Piping layout drawings for water pipes laid u/g with corridor/bed level of corridor. Also location of s for a/g piping like pipe sleepers, pipe racks etc. 5. Overall Electrical/Instrumentation cable layouts including buried cable trenches and RCC lined cable trenches, cable crossing under roads with size of cable ducts. 6. Overall layout of SW Drainage system u/g piping, catch pits, manholes with outfall point etc. 7. Overall Layout of overflow channel with location and size of Box culverts for road crossings and its outfall to wadi/evaporation ponds as per Plot Plan requirement. 8. Overall Layout of Sanitary sewer system.
SEQUENCE OF CIVIL LAYOUT DEVELOPMENT (Drawings in 1:200 scale, for each zone) Rev A.:
Mark road and fence layout on the basis of Overall Plot Plan. Only main roads will be shown in first issue.
Rev B/0:
Mark SW Drainage Piping layout with location of Catch Pits and Manholes. To mark available Structural foundations issued till then, all piping information available for u/g piping corridors, a/g Piping locations etc. This revision can be issued for construction for some items.
Rev. 1:
All u/g Process Piping developed on the basis of Piping GADs. Also marking buried/RCC cable trenches and details of crossings of u/g Process/sewer Pipes, SW Drain Pipes and Cable trenches. Add some more structural foundations as available.
Rev. 2:
Finalise civil layouts with all crossing details for road crossings as well as all u/g crossings of all utility services. To be issued as final IFC drawing. More than 2 revisions may be needed depending on availability of input data, revision of input data or some other unforeseen development.
General observations: 1. Area division (Zones) will be different than envisaged at present for Road and Fence layouts or Civil layouts. As more details will need to be shown, smaller scale of 1:200 to be adopted, this will require more number of drawings per station, i.e. more time consumption. Please also note that more man-hour requirement will also need more manpower at GGN office, which is not available here at present. 2. This activity will need more coordination with other disciplines, which is envisaged through Wrench. As wrench is presently not available at GGN office, this constraint will hamper the progress.
INPUT REQUIREMENTS FOR DEVELOPMENT OF CIVIL LAYOUTS 1. Overall Plot Plan from Piping with final location of all services like buildings, roads, shafts, pipe rack and u/g piping corridors etc. 2. Site grading drawing based on topographic surveys. 3. Structural detailed drawings for foundations of buildings and other structures like equipment foundation etc. 4. Piping layout drawings for water pipes laid u/g with corridor/bed level of corridor. Also location of s for a/g piping like pipe sleepers, pipe racks etc. 5. Overall Electrical/Instrumentation cable layouts including buried cable trenches and RCC lined cable trenches, cable crossing under roads with size of cable ducts. 6. Overall layout of SW Drainage system u/g piping, catch pits, manholes with outfall point etc. 7. Overall Layout of overflow channel with location and size of Box culverts for road crossings and its outfall to wadi/evaporation ponds as per Plot Plan requirement. 8. Overall Layout of Sanitary sewer system.
SEQUENCE OF CIVIL LAYOUT DEVELOPMENT (Drawings in 1:200 scale, for each zone) Rev A.:
Mark road and fence layout on the basis of Overall Plot Plan. Only main roads will be shown in first issue.
Rev B/0:
Mark SW Drainage Piping layout with location of Catch Pits and Manholes. To mark available Structural foundations issued till then, all piping information available for u/g piping corridors, a/g Piping locations etc. This revision can be issued for construction for some items.
Rev. 1:
All u/g Process Piping developed on the basis of Piping GADs. Also marking buried/RCC cable trenches and details of crossings of u/g Process/sewer Pipes, SW Drain Pipes and Cable trenches. Add some more structural foundations as available.
Rev. 2:
Finalise civil layouts with all crossing details for road crossings as well as all u/g crossings of all utility services. To be issued as final IFC drawing. More than 2 revisions may be needed depending on availability of input data, revision of input data or some other unforeseen development.
General observations: 1. Area division (Zones) will be different than envisaged at present for Road and Fence layouts or Civil layouts. As more details will need to be shown, smaller scale of 1:200 to be adopted, this will require more number of drawings per station, i.e. more time consumption. Please also note that more man-hour requirement will also need more manpower at GGN office, which is not available here at present. 2. This activity will need more coordination with other disciplines, which is envisaged through Wrench. As wrench is presently not available at GGN office, this constraint will hamper the progress.










