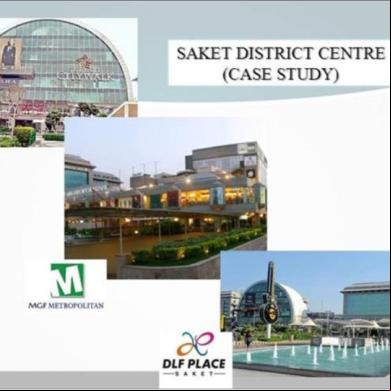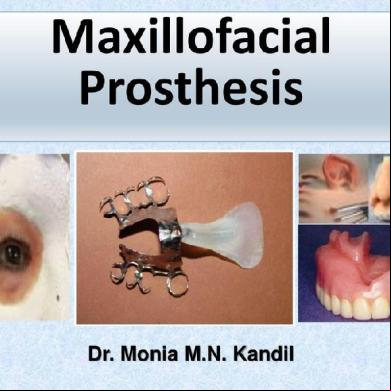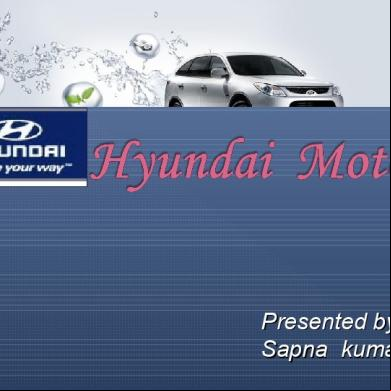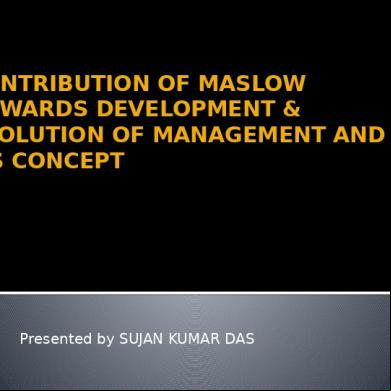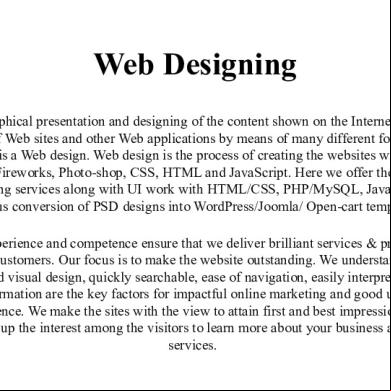Select City 2d7266
This document was ed by and they confirmed that they have the permission to share it. If you are author or own the copyright of this book, please report to us by using this report form. Report 3i3n4
Overview 26281t
& View Select City as PDF for free.
More details 6y5l6z
- Words: 781
- Pages: 45
SOUTH DELHI
Select City walk is a premier shopping mall located in the Saket District Centre in Saket, New Delhi .The retail development is spread over and includes a multiplex, serviced apartments, offices and public spaces. The mall was developed by Select Infrastructure, a t venture between the Select group and the Aarone group.
• The surroundings to Select City Walk is mostly residential, some of commercial, green spaces, and public area. PUBLIC/ SEMIPUBLIC RESIDENTIAL COMMERCIAL RECREATIONAL
Source: MPD 2021
•The locality being the prime residential hub of the city, offers a catchment population of over 1 million consumers. • It draws visitors not only from Saket, but also affluent neighboring colonies like GK I and II, C.R. Park, Sainik Farms, Haus Khas, Panchsheel Enclave and Malviya Nagar.
PARKING
OVERHEAD BRIDGES DLF MALL
SELECT CITY WALK PUBLIC PLAZA
SOUTH COURT PARKING METROPOLITIAN
The large, well-maintained open space in front of Select Citywalk in Saket is one of the main attractions of the mall. • With the mall istration organizing various events in the open area, it has just added to the footfall, though it might not always result in business. • The mall and the open space in front is a great combination. It adds to the customers' experience and often results in business.
• There is a 100,000 sq ft (9,300 m2) outdoor open plaza, Sanskriti, for art festivals, fairs, exhibitions, performances, and al fresco dining. •The plaza is landscaped extensively in timber, water, stone and steel and has an open–air amphitheater, along with trees and water features.
SEATING SPACES
SEATING SPACES
PARKING ACCESS
OCCASSIONAL SHOWS
ABSTRACT LANDSCAPE FEATURES
BEAUTIFUL INVITING LANDSCAPE
PEDESTRIAN OUTDOOR AREA
VEHICULAR ENTRY
LANDSCAPE
There is also a 100,000 sq ft (9,300 m2) outdoor open plaza, Sanskriti, for art festivals, fairs, exhibitions, performances, and al fresco dining. The plaza is landscaped extensively in timber, water, stone and steel and has an open–air amphitheater, along with trees and water features.
LEGEND ENTRY /EXIT
MGF MALL DLF MALL SELECT CITY MALL SOUTHERN PARK MALL
• It is easily accessible through PUBLIC TRANSPORT i.e. DTC buses, Metro rail, Auto rickshaws, and through private vehicles.
DLF PLACE- SAKET
BUILDING PLANS
SELECT CITY MALL-SAKET
ACCESSIBILITY & ENTRANCES,EXIT LEGEND ENTRY /EXIT MGF MALL DLF MALL SELECT CITY MALL SOUTHERN PARK MALL
• It is easily accessible through PUBLIC TRANSPORT i.e. DTC buses, Metro rail, Auto rickshaws, and through private vehicles.
• Most visited retail shops (like Pantaloons, Food bazaar, ) are located in front for better pick and drop of items. • Disabled facilities like Lifts, ramps (entrance) are provided for them. RETAIL EATING HOTEL ACCESS SERVICES/ CIRCULATION Source: SELECT CITYWALK WEBSITE
•Pantaloons is given in front as most visited retail shop.
• Multiplex cinemas are accessed through this floor. • SAKET Multiplex have 6 cinemas consisting of 2 Gold class cinemas catering high net worthy individuals and families. RETAIL EATING
Source: SELECT CITYWALK WEBSITE
KIDS AREA/ OTHER HEALTH FACILITIES SERVICES/ CIRCULATION
• On second floor, FOOD COURT, Several dining spaces with open rooftops seating and Hangout space is provided. • 4 rest cinemas are provided on this floor.
RETAIL EATING KIDS AREA/ OTHER HEALTH FACILITIES Source: SELECT CITYWALK WEBSITE
SERVICES/ CIRCULATION
• The cinema building consists of six cinemas. Two of them are Gold Class cinemas catering to high net worth individuals and families. The other four cinemas start from first floor level and stacked over the Gold class cinemas. •The main entry is through a bridge which connects the cinema and mall building on first floor level. In addition the ground floor entry is utilized to give the entries to Gold class cinemas and the cinemas above. • Cinema and mall combine the joy of shopping and watching the movie in the same complex.
GROUND FLOOR2 GOLD CINEMAS
FIRST FLOORGATHERING SPACE & SERVICES
SECOND FLOOR4 CINEMAS
• Basements are used for car parking •3 basements are provided in select city walk for better car parking facility with capacity of more than 2000 cars. • Conveniences for the drivers in the basements, toilets and locker rooms are provided. • Well outlined loading-unloading areas in the basements are provided. • Car wash facility is given in basement. Grid used 6mx6m
• Built-up space/ open space activities ratio= 6acres/4acres= 1.5:1 • Activities ratio: Retail= 40% Other facilities/kids area= 13% Dining= 17% Cinemas= 15% Services/facilities= 15%
Entertainment campaigns like Jazz shows, Occasional shows/ celebrations, Fashion shows, Fests etc are incorporated which increases there visitors and footfalls every month. Anchor stores: Pantaloons, Crossword, Mother care, Home Stop, Good earth, Arcelia. Retail+ Food + Kids Retail+ Kids zone Retail
Informal retail + Landscape outdoor area
METROPOLITIAN MALL- SAKET
SOUTH COURT-SAKET
BRIDGES ATTACHED TO SELECT CITY MALL
Select City walk is a premier shopping mall located in the Saket District Centre in Saket, New Delhi .The retail development is spread over and includes a multiplex, serviced apartments, offices and public spaces. The mall was developed by Select Infrastructure, a t venture between the Select group and the Aarone group.
• The surroundings to Select City Walk is mostly residential, some of commercial, green spaces, and public area. PUBLIC/ SEMIPUBLIC RESIDENTIAL COMMERCIAL RECREATIONAL
Source: MPD 2021
•The locality being the prime residential hub of the city, offers a catchment population of over 1 million consumers. • It draws visitors not only from Saket, but also affluent neighboring colonies like GK I and II, C.R. Park, Sainik Farms, Haus Khas, Panchsheel Enclave and Malviya Nagar.
PARKING
OVERHEAD BRIDGES DLF MALL
SELECT CITY WALK PUBLIC PLAZA
SOUTH COURT PARKING METROPOLITIAN
The large, well-maintained open space in front of Select Citywalk in Saket is one of the main attractions of the mall. • With the mall istration organizing various events in the open area, it has just added to the footfall, though it might not always result in business. • The mall and the open space in front is a great combination. It adds to the customers' experience and often results in business.
• There is a 100,000 sq ft (9,300 m2) outdoor open plaza, Sanskriti, for art festivals, fairs, exhibitions, performances, and al fresco dining. •The plaza is landscaped extensively in timber, water, stone and steel and has an open–air amphitheater, along with trees and water features.
SEATING SPACES
SEATING SPACES
PARKING ACCESS
OCCASSIONAL SHOWS
ABSTRACT LANDSCAPE FEATURES
BEAUTIFUL INVITING LANDSCAPE
PEDESTRIAN OUTDOOR AREA
VEHICULAR ENTRY
LANDSCAPE
There is also a 100,000 sq ft (9,300 m2) outdoor open plaza, Sanskriti, for art festivals, fairs, exhibitions, performances, and al fresco dining. The plaza is landscaped extensively in timber, water, stone and steel and has an open–air amphitheater, along with trees and water features.
LEGEND ENTRY /EXIT
MGF MALL DLF MALL SELECT CITY MALL SOUTHERN PARK MALL
• It is easily accessible through PUBLIC TRANSPORT i.e. DTC buses, Metro rail, Auto rickshaws, and through private vehicles.
DLF PLACE- SAKET
BUILDING PLANS
SELECT CITY MALL-SAKET
ACCESSIBILITY & ENTRANCES,EXIT LEGEND ENTRY /EXIT MGF MALL DLF MALL SELECT CITY MALL SOUTHERN PARK MALL
• It is easily accessible through PUBLIC TRANSPORT i.e. DTC buses, Metro rail, Auto rickshaws, and through private vehicles.
• Most visited retail shops (like Pantaloons, Food bazaar, ) are located in front for better pick and drop of items. • Disabled facilities like Lifts, ramps (entrance) are provided for them. RETAIL EATING HOTEL ACCESS SERVICES/ CIRCULATION Source: SELECT CITYWALK WEBSITE
•Pantaloons is given in front as most visited retail shop.
• Multiplex cinemas are accessed through this floor. • SAKET Multiplex have 6 cinemas consisting of 2 Gold class cinemas catering high net worthy individuals and families. RETAIL EATING
Source: SELECT CITYWALK WEBSITE
KIDS AREA/ OTHER HEALTH FACILITIES SERVICES/ CIRCULATION
• On second floor, FOOD COURT, Several dining spaces with open rooftops seating and Hangout space is provided. • 4 rest cinemas are provided on this floor.
RETAIL EATING KIDS AREA/ OTHER HEALTH FACILITIES Source: SELECT CITYWALK WEBSITE
SERVICES/ CIRCULATION
• The cinema building consists of six cinemas. Two of them are Gold Class cinemas catering to high net worth individuals and families. The other four cinemas start from first floor level and stacked over the Gold class cinemas. •The main entry is through a bridge which connects the cinema and mall building on first floor level. In addition the ground floor entry is utilized to give the entries to Gold class cinemas and the cinemas above. • Cinema and mall combine the joy of shopping and watching the movie in the same complex.
GROUND FLOOR2 GOLD CINEMAS
FIRST FLOORGATHERING SPACE & SERVICES
SECOND FLOOR4 CINEMAS
• Basements are used for car parking •3 basements are provided in select city walk for better car parking facility with capacity of more than 2000 cars. • Conveniences for the drivers in the basements, toilets and locker rooms are provided. • Well outlined loading-unloading areas in the basements are provided. • Car wash facility is given in basement. Grid used 6mx6m
• Built-up space/ open space activities ratio= 6acres/4acres= 1.5:1 • Activities ratio: Retail= 40% Other facilities/kids area= 13% Dining= 17% Cinemas= 15% Services/facilities= 15%
Entertainment campaigns like Jazz shows, Occasional shows/ celebrations, Fashion shows, Fests etc are incorporated which increases there visitors and footfalls every month. Anchor stores: Pantaloons, Crossword, Mother care, Home Stop, Good earth, Arcelia. Retail+ Food + Kids Retail+ Kids zone Retail
Informal retail + Landscape outdoor area
METROPOLITIAN MALL- SAKET
SOUTH COURT-SAKET
BRIDGES ATTACHED TO SELECT CITY MALL
